Restoration Hardware inspired RENOVATION!! Lakeside High School!! Situated on a primo cul-de-sac lot. This Designer Showcase has it all. Incredible space? Yes. New roof? Yes. BIG Backyard? Yes. The moment you step over the threshold your eyes will drift upwards and you will know you have arrived — in heaven that is. The golden sunlight will come spilling through the palladium window and warm your soul, and you will wipe a tear from the corner of your eye. But don’t stop there, it just keeps getting better. The formal Living Room and separate Dining Room are spacious with beautiful crown molding and rustic grey “barn-wood” floors! The eat-in Kitchen features sparkling granite countertops, rubbed bronze hardware and NEW stainless steel appliances. The Family Room is lined with floor-to-ceiling windows, and the Italian marble fireplace is ideal place over which to hang the Olan Mills family portrait. And we are just getting started – upstairs is where the real fun begins! Say “Hello!” to the GINORMOUS Master Suite with its separate sitting area and cozy modern fireplace. Need a day at the spa? Well you are in for a real treat because the Master Bathroom is equipped with a jetted tub and masseuse*. Thankfully the separate Laundry room is upstairs so the kids won’t have any excuse when it comes to doing their OWN laundry. And if you really want some peace and quiet, just stick the in-laws in the 4th bedroom on the third level. But be warned: they might want to move in after they stay a couple days. Solution? Make sure you provide them with a blow up mattress instead of a comfortable bed. However, if you really need to escape the Holiday guests this year, set up the camping gear in the Big Private Backyard. There you will find plenty of space to grill-out, play some corn hole and disappear before crazy cousin Eddy starts talking about his pet hamster again. Shhhhhhhhhhh……… do you hear that? That’s the sound of your heart pounding rapidly in your chest while falling in love! Grab your Realtor and get your butt over to 3473 Rose Arbor Ct. before it’s too late!!
*cost of masseuse not included in purchase of home.
4 Bedrooms. 2.5 Full Baths
Offered @ $275,000
CLICK HERE FOR ALL PICTURES & INFO
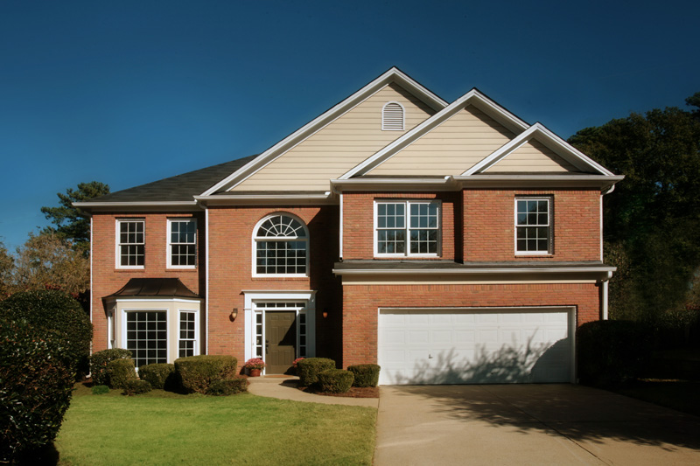
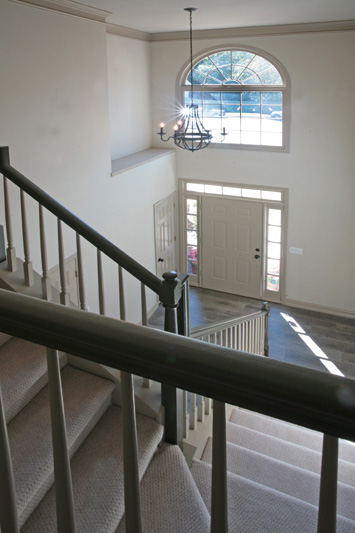
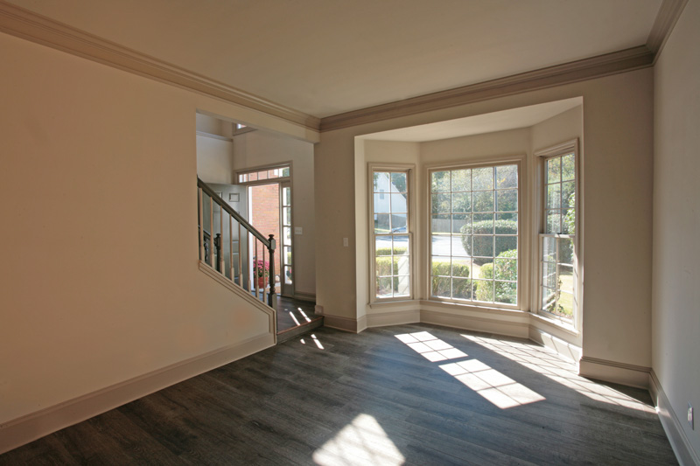
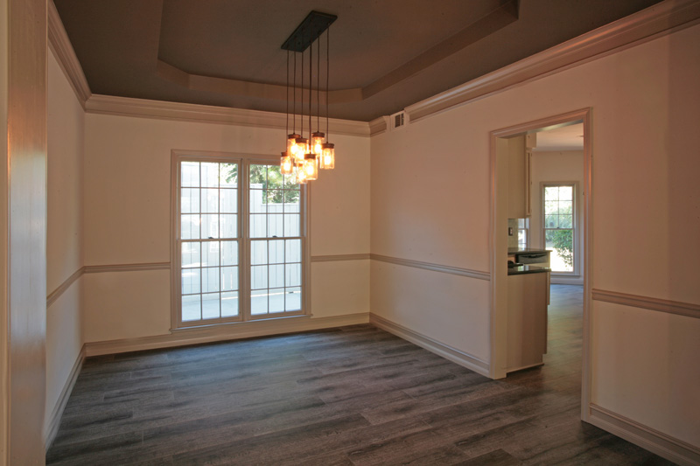
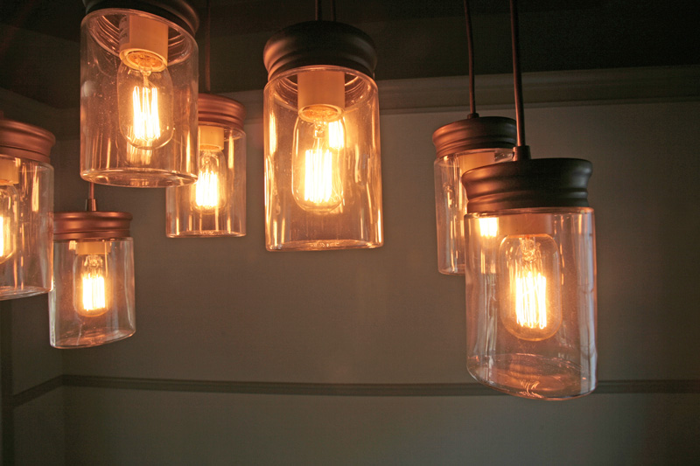

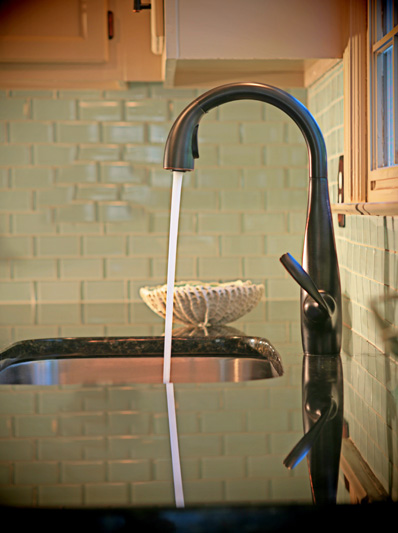
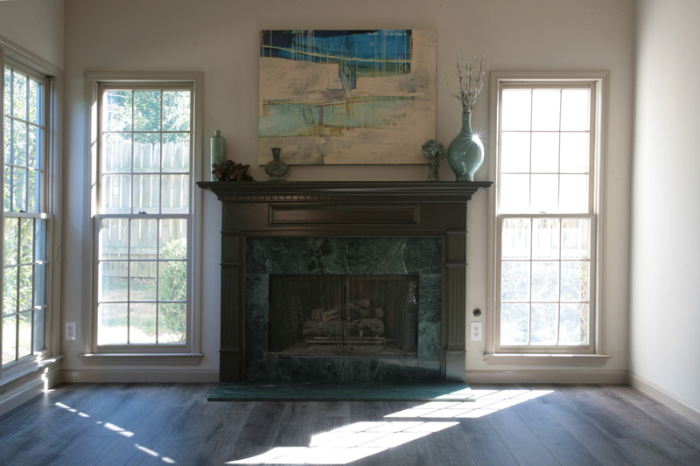
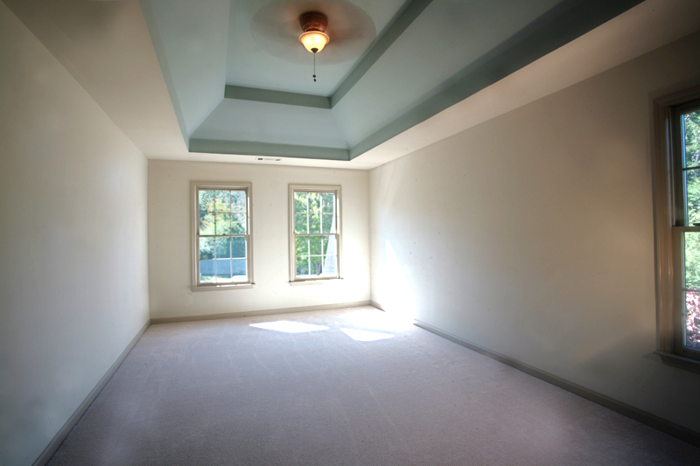
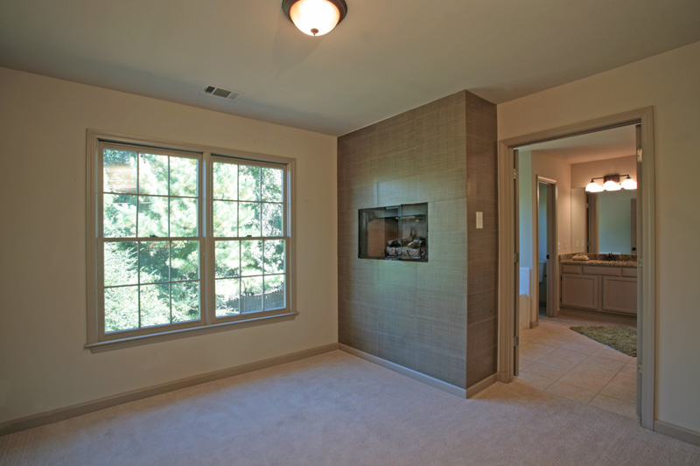
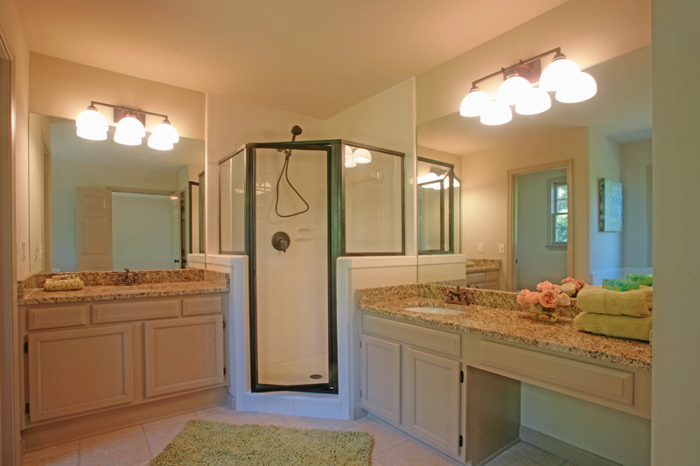
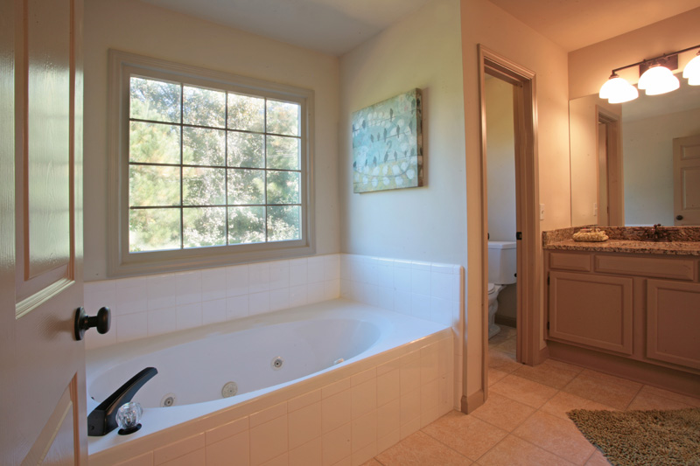
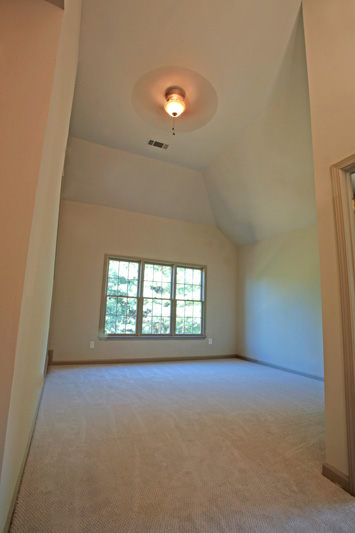
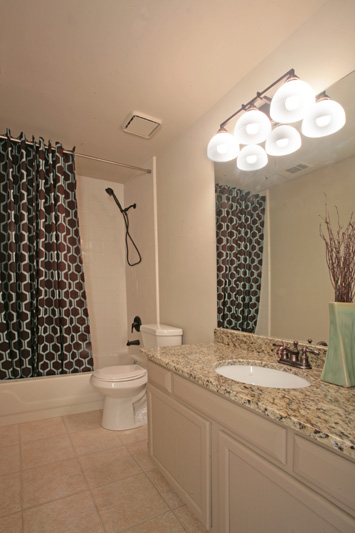


One thought on “Restoration Hardware inspired RENOVATION!!”