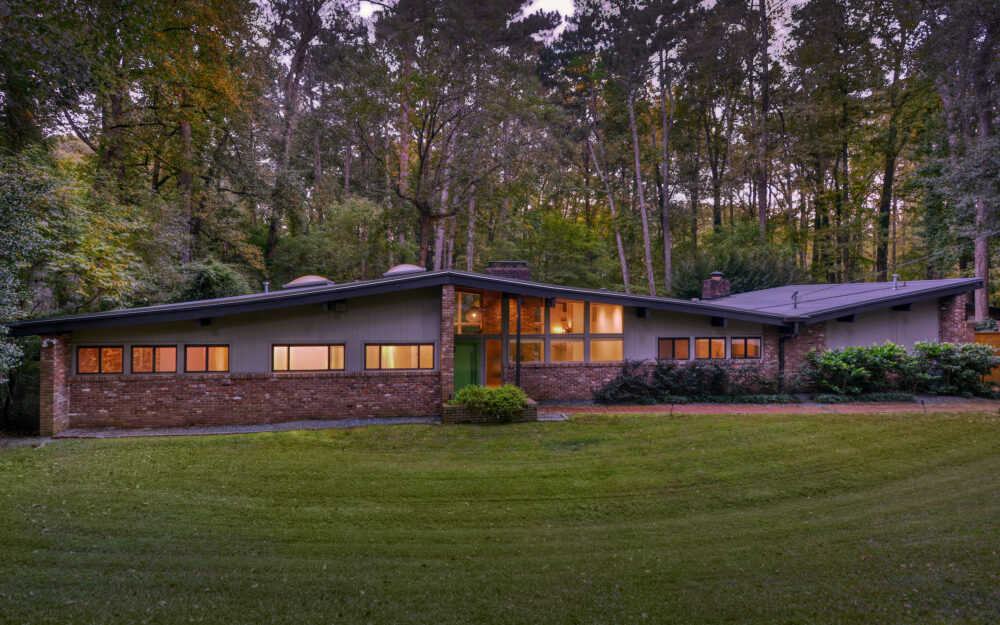
In the mid-20th century, a revolutionary architectural style emerged, encapsulating the spirit of a rapidly changing world. The Mid-Century Modern (MCM) style, born between the 1930s and 1960s from a post-World War II desire for innovation.
The term “mid-century modern” is commonly used nowadays, but its timeless elegance goes beyond mere association with structures from the mid-20th century. Midcentury-modern architecture isn’t just a product of that era; rather, it represents a distinct architectural style guided by a set of well-defined principles and influences. Prominent figures in the Mid-Century Modern movement, including Frank Lloyd Wright, Charles and Ray Eames, Eero Saarinen, and Richard Neutra, played pivotal roles in influencing its trajectory. It remains an enduring testament to the fusion of form and function. There are many distinct features that define these unique homes.
Clean Lines and Simplicity
At the core of Mid-Century Modern architecture is a commitment to simplicity. This style embraces clean lines, eschewing the ornate detailing of previous architectural movements. Most MCM homes have a flat or slanted roof. Angular forms, including butterfly roofs and A-frames, add visual interest and a touch of playfulness to the architecture. These design elements not only contribute to the aesthetic appeal but also serve functional purposes, such as shedding rainwater efficiently. Straightforward geometric shapes define the structure, creating a visual clarity that resonates with a sense of order and balance. The sleek, uncluttered lines of MCM homes not only serve an aesthetic purpose but also reflect the movement’s emphasis on practicality and efficiency.
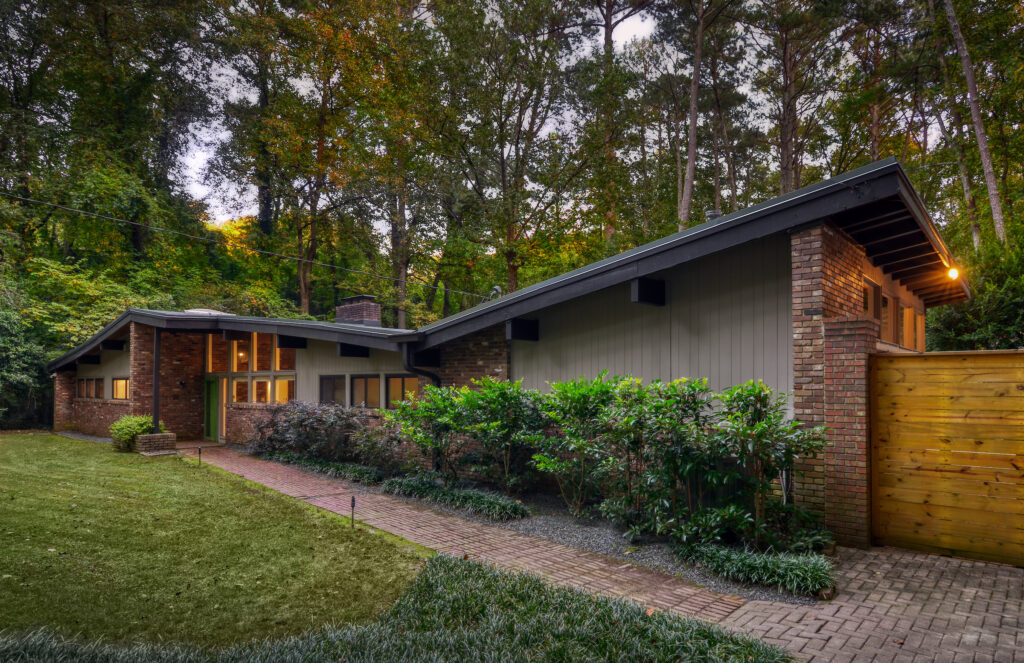
Asymmetrical Front Entries
While predominantly characterized by sleek lines, numerous mid-century modern homes exhibit entries that deviate slightly from the center, nestled back and sheltered beneath a protective roof overhang. This creates an unique entry style that transitions you through the entrance before you step into the home. Such design also introduces a sense of relief across the typically extensive, flat facade. The entrance door plays a significant role in shaping a home’s exterior, leaving one of the initial lasting impressions.
Midcentury modern entry doors commonly showcase characteristics such as:
- Sleek lines
- Wooden construction
- Natural wood finish
- Door-integrated window cutouts
- Sidelites – Stationary, narrow glass inserts featured vertically along one or both sides of the front door. They are usually part of the overall door frame assembly.
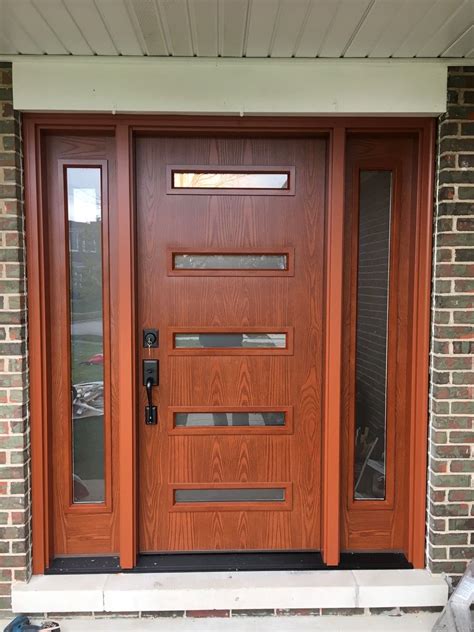
Open Spaces and Integration with Nature
Mid-Century Modern architects sought to break down the barriers between indoor and outdoor spaces, fostering a harmonious relationship with nature. Expansive windows, often stretching from floor to ceiling, became a hallmark of MCM homes. These large panes of glass allowed an abundance of natural light to flood the interiors, erasing the boundaries between the inside and outside. Sliding glass doors, a common feature, opened up living spaces to patios and gardens, creating a seamless flow between the home and its surroundings. These windows contribute to a clean and sophisticated look, leveraging a geometric design to accentuate spacious interiors and forge a seamless connection with the surrounding outdoors. This brings the feeling that you are always close to nature and can have a positive effect on your mood.
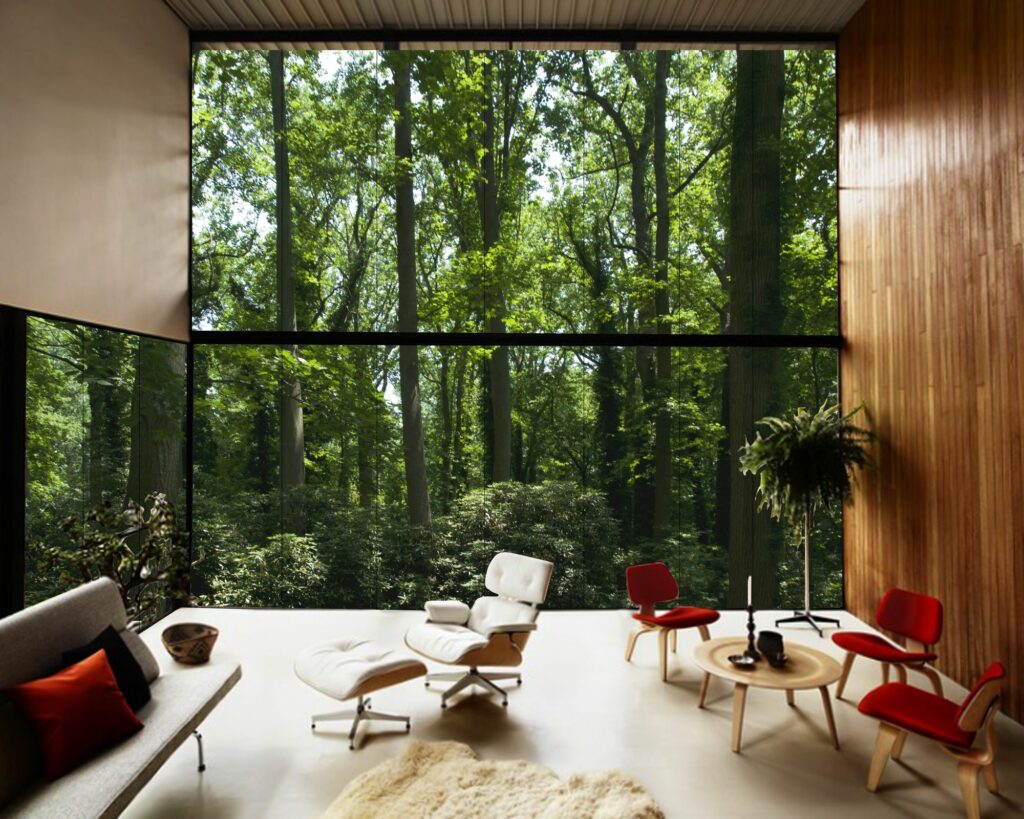
Natural Materials and Textures
Mid-Century Modern architects were pioneers in their use of materials, opting for those that celebrated their inherent beauty and authenticity. Wood, especially teak and walnut, played a prominent role in MCM interiors, adding warmth and a touch of nature to the sleek designs. The construction of mid-century modern homes is occasionally characterized by the utilization of materials prevalent during that era, encompassing various stones, plexiglass, exposed wood, terrazzo, glass, plastic, and steel. Yet, certain designers opt for unconventional materials or engage in innovative experimentation to bring distinctiveness to the interiors. External features often incorporated stone and brick, anchoring the buildings in their natural surroundings. This juxtaposition of organic materials against the streamlined architectural lines fostered a harmonious equilibrium and a palpable tactile richness. The designers’ palettes spanned from vibrant hues to neutral tones, with strategic use of black and white for graphic impact.
Free-Flowing Space
Since modern architecture focuses on form over function, architects sought to include large, spacious floor plans with dining and living spaces that flowed into one another. To separate the rooms most homes featured a one story open concept with partial walls while other designs are a split level with small steps. This approach creates a more communal feel, but also improves light flow throughout the house and allows for better views to the outdoors.
While not a universal feature, a considerable number of mid-century homes boast indoor and outdoor atriums. The interior of a mid-century atrium is a lush oasis that seamlessly integrates nature into the home. Large windows and glass walls surround the atrium, allowing natural light to flood the space. This design philosophy was a departure from traditional homes, emphasizing a connection with the surrounding environment. The atrium serves as a private retreat within the home, providing a tranquil space for relaxation and contemplation. Often adorned with carefully chosen plants, a small fountain, or even a Zen garden, the atrium becomes a sanctuary that invites residents to unwind in the midst of nature. Outdoor atriums use strategically designed landscaping around the exterior of the home to offer privacy and provides the residents a place to entertain guests in a unique and inviting setting.
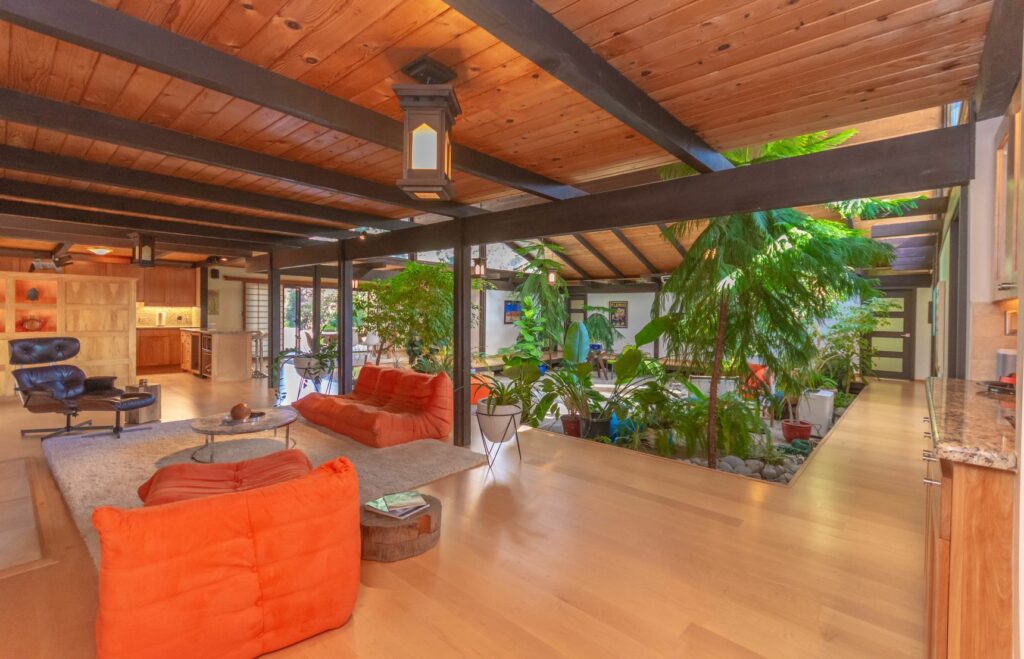
Interior Design
Mid century homes promote a minimalist living style. Furniture and decorations are placed purposely and anything excessive is removed. Homeowners get a sense of freedom in an uncluttered living space that gives versatility and flexibility. Exposed structural elements, like beams and columns, became integral components of the design, and contributing to the overall aesthetic.
A hardwood floor is a staple of the mid-century modern home. Porcelain tiles or natural stone floors were also common features in mid-century modern homes. Large square tiles were the norm, although bathroom flooring occasionally displayed more variety in terms of tile size and shape. The use of natural stone tiles holds significance in mid-century modern flooring. The most popular choices are travertine and limestone for the more upscale residences within this architectural style.
Mid-century modern architecture stands as a testament to the enduring appeal of a design movement that sought to redefine the way we live. The clean lines, integration with nature, innovative use of materials, and open floor plans continue to influence contemporary architecture. These influences makes mid-century modern homes a timeless expression of elegance and innovation. This is why it has gained the favor of homeowners all over the world. As we celebrate the past, we also recognize the lasting impact that mid-century modern architecture has on shaping the homes of the future.
