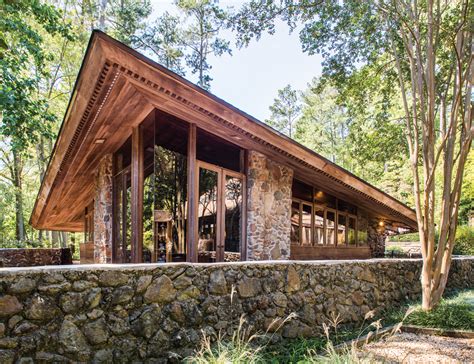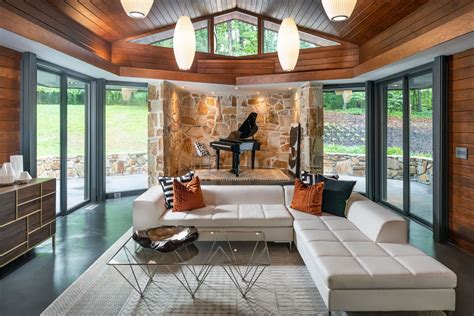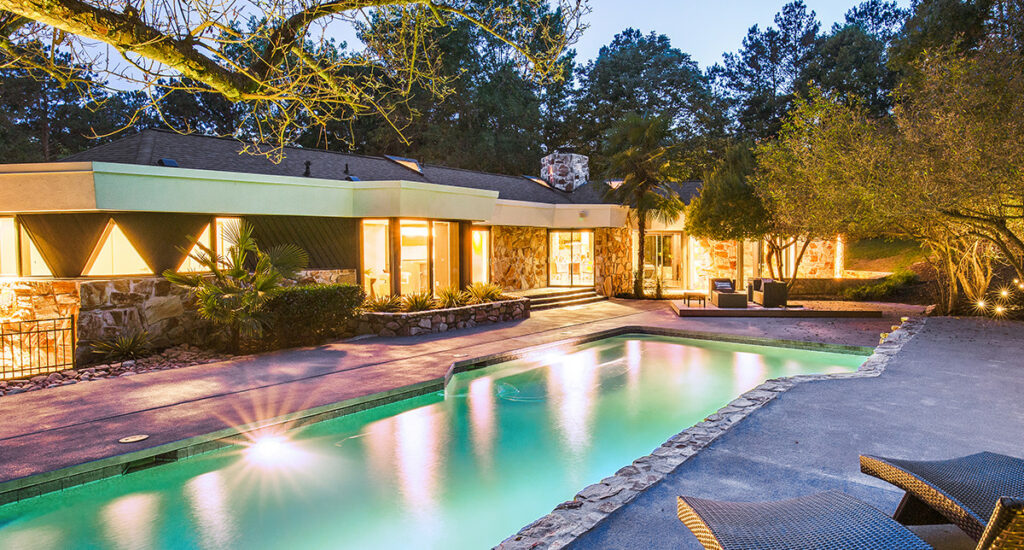
When people think of architectural icons in the United States, names like Frank Lloyd Wright and Philip Johnson may come to mind. But Atlanta has its own icon, Robert Green who left a distinct mark on the city’s landscape. Though not as universally known as his contemporaries, Green’s work is cherished for its harmony with nature, innovative use of geometry, and distinctive modernist aesthetic that subtly echoes the organic forms of Frank Lloyd Wright. His creations, scattered throughout Georgia, showcase a commitment to personal, natural, and architectural expression.
Early Life and Influences
Robert Green was born in 1935 in Savannah, Georgia. When he was 14 his family moved to Atlanta. He was initially interested in music before he discovered his passion for architecture. He attended Georgia Tech at the age of 17. While in the School of Architecture library, he discovered the work of architect, Frank Lloyd Wright. Green deeply admired the way Wright used organic architecture in his buildings. After two years, Green became fed up with the architectural style taught at Georgia Tech and dropped out.
Green decided to send his drawings to Taliesin West, the winter home and school of the architect Frank Lloyd Wright. Green landed an interview with Wright who hired him on the spot as his intern. He began working with the 90 year old Wright in his beautiful Arizona home. The new intern absorbed Wright’s philosophy of integrating architecture with the landscape, respecting natural materials, and designing homes to feel like extensions of their surroundings. However, Wright died six months later and Green was his last intern.
The Influence of Organic Architecture
Although his time with Frank Lloyd Wright was brief, Wright left a lasting mark on Green, profoundly shaping his career. Throughout his life, Green referred to Wright as “The Master.” Green was deeply influenced by the principles of organic architecture, which advocates for design that respects the environment, uses natural materials, and aims to bring the natural surroundings inside. This is evident in the way Green’s homes flow with the landscape, following its contours instead of imposing upon it. His buildings are not just structures but experiences, each room capturing the feeling of the outdoors with expansive windows, flowing spaces, and strategic landscaping that draws the eye outwards.
One hallmark of Green’s work is his focus on the interplay between light and space, often creating open floor plans filled with natural light. His designs frequently showcase wood, stone, and glass, drawing attention to each material’s inherent beauty. The result? Homes that feel warm, natural, and almost sculpted by the environment itself.
Some of Green’s Signature Projects
Arrowhead House – This mid century home was built in 1962. Four buildings clustered together offer 6,800 square feet with a main house of three bedrooms and two and half baths, a guest house with 2 additional bedrooms, a pool house with a full kitchen, a recreation room on top of the garage. This beautiful home can be found in the Amberwood neighborhood.
Kingloff House – The 4,600-square-foot, four-bedroom, six-bath home was built in 1980 It is situated on a 2.09-acre lot in Buckhead, near Paces Ferry and Mount Paran roads. The home sits gorgeously on rolling terrain, surrounded by mature trees with several rooms that frame views of the backyard pool. The use of natural stone adds warmth to the structure and large windows bring the outdoors inside. Today this home is worth close to $3,000,000!
The Copeland House – This was his first and most significant residential projects. Green designed and supervised the construction of the Copeland House between 1960 and 1962 and returned in 1987 to add a combined study, den, and office over the two-car carport. The house nestles into the hillside and faces the expanding landscape it overlooks
The Donges House– The final home Green designed, still stands today in Stone Mountain, GA. HGTV featured the Donges House in 2002.
Legacy and Influence on Atlanta’s Architectural Identity
His work introduced a modern sensibility to the South, blending harmony with the land, innovative aesthetics, and livable design. Green’s homes offered a striking alternative to Atlanta’s traditional architectural styles, redefining residential spaces in the region. He created a lasting legacy, with many of his homes now a historical example of modern architecture in the South. People continue to celebrate these residences for their design and cultural significance.
Green’s career spanned several decades, and his influence extended to younger generations of architects who found inspiration in his unique approach. Although he passed away in 2003, his body of work remains, with many of his homes preserved and appreciated for their design integrity and thoughtful relationship to the environment.
Robert Green’s Relevance Today
Robert Green is a cherished figure in Atlanta’s architectural history, known for creating homes that feel timeless. His work is a prime example of sustainable and human-centered design, even before these terms became mainstream in architecture. Robert M. Green’s work shows that architecture goes beyond constructing buildings; it’s about creating spaces that connect us to nature and ground us in our surroundings. His designs inspire a sense of harmony, blending structure and environment seamlessly. Through thoughtful design, Green crafted environments that feel both timeless and deeply rooted in beauty.
You can find some of the largest concentration of his designs throughout the Amberwood community near Northlake Mall. For anyone interested in exploring Green’s legacy, a visit to Atlanta’s iconic mid-century modern homes is a perfect way to experience his timeless work firsthand.
Thinking of purchasing a cool mid century home? Let’s connect! Don’t miss out on living in a piece of Atlanta’s architectural history!
Looking for your dream Atlanta Mid-Century Home? Let’s have a conversation


